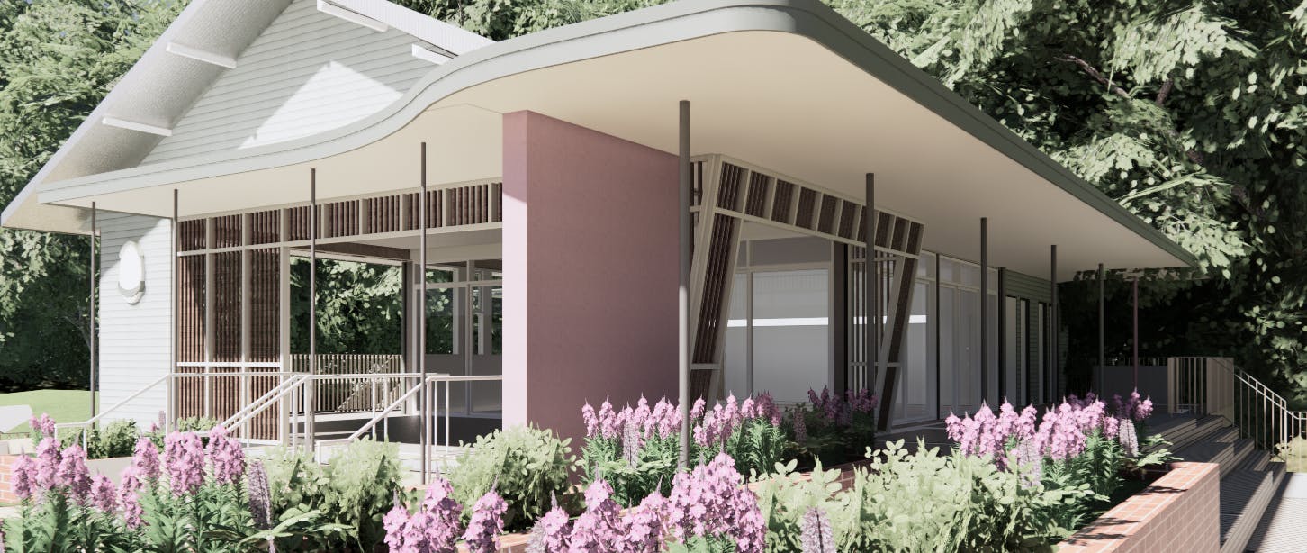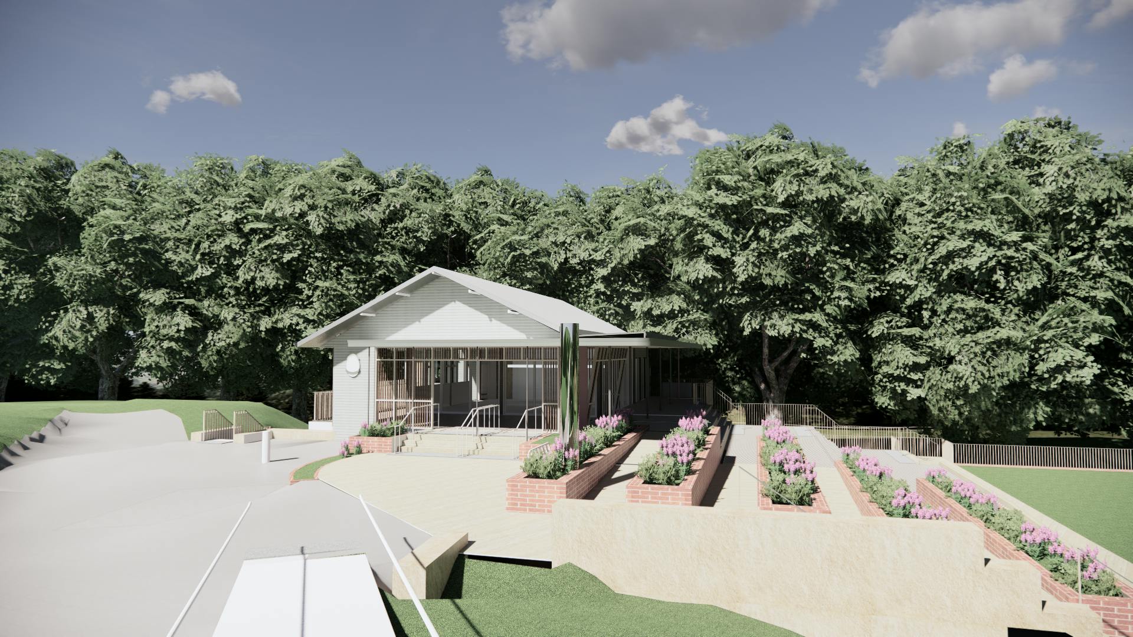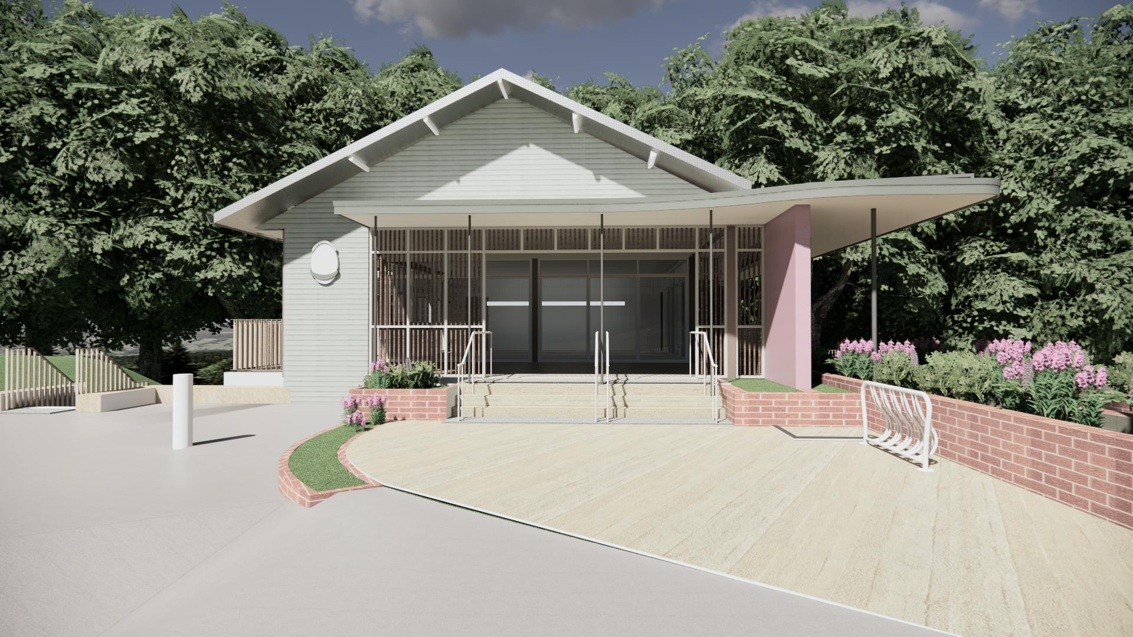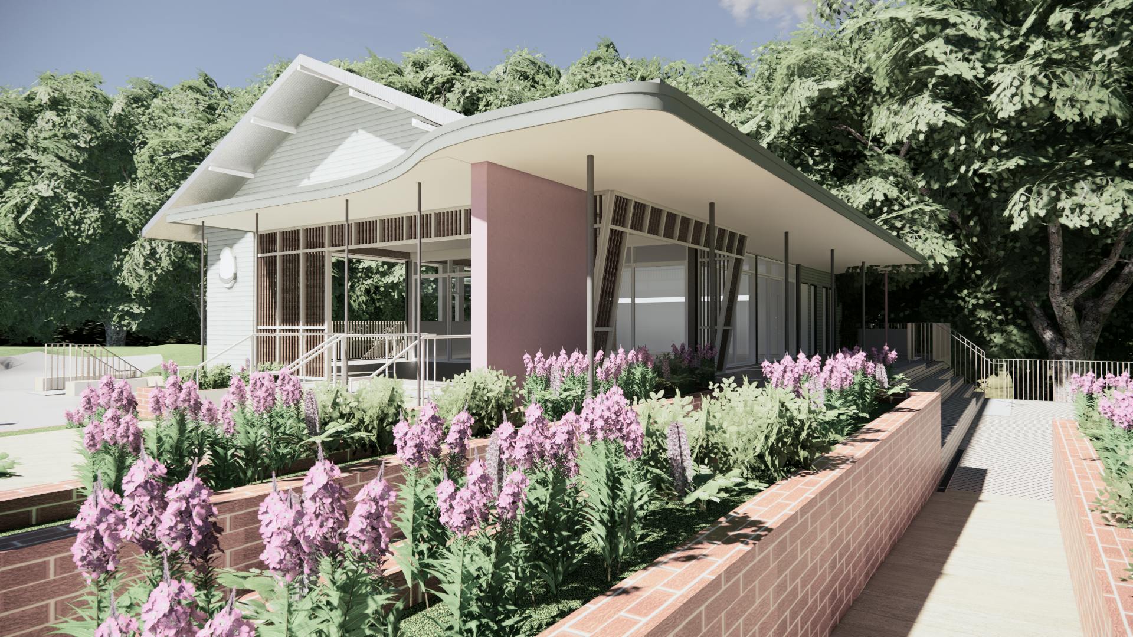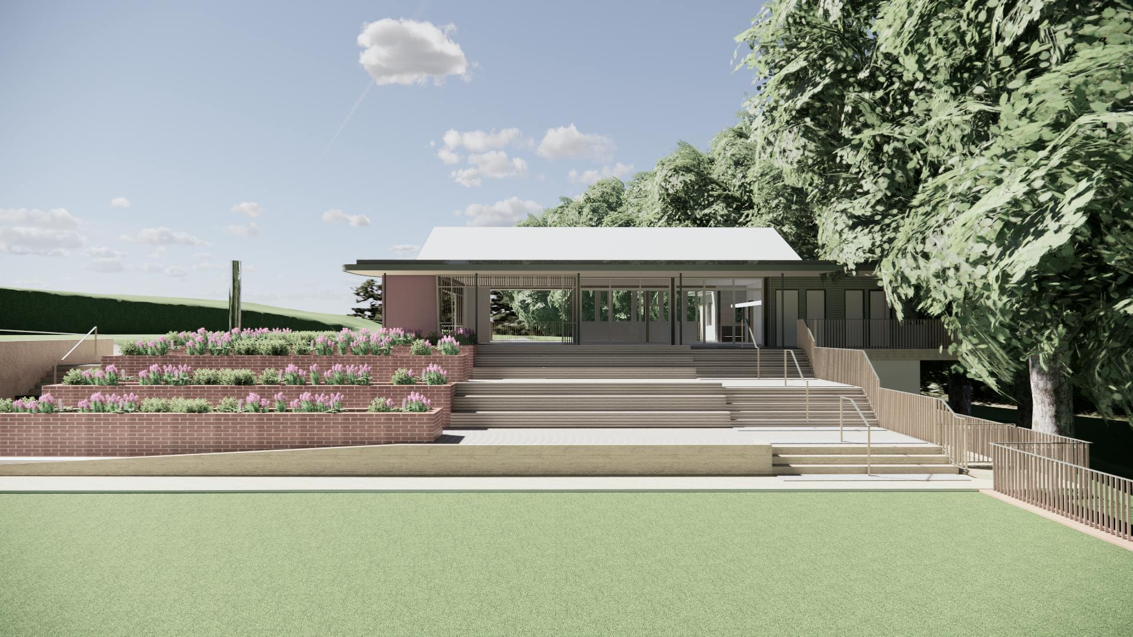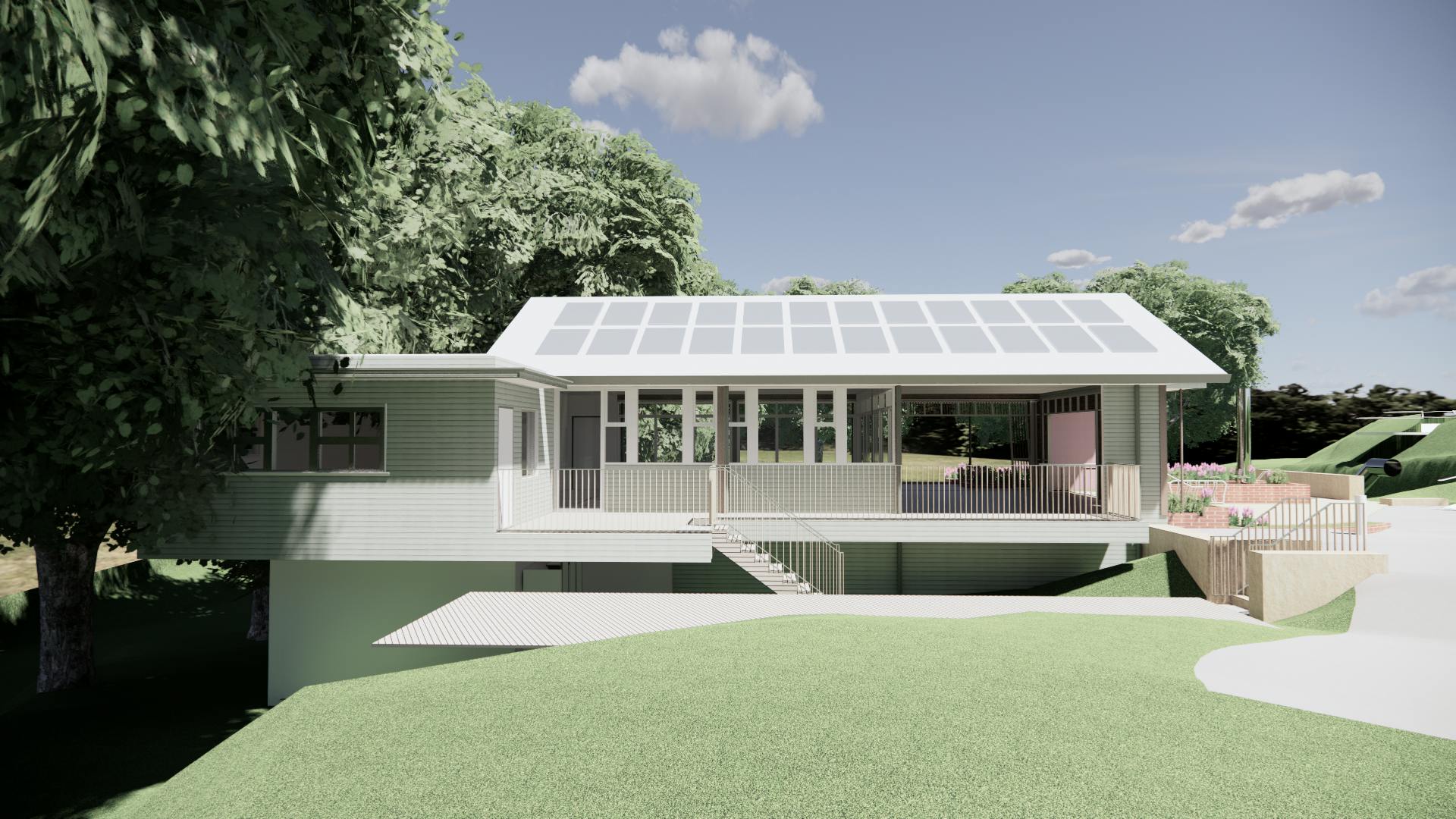Artarmon Parklands Pavilion - Project Updates - DA Number - DA 2021/5
Consultation has concluded
Council is working hard behind the scenes to deliver an exciting new facility at the Artarmon Parklands Reserve for the community in the not too distant future.
Council’s intent is to create a facility that is well used and cherished by the Artarmon community, whilst recognising and retaining the social legacy and built heritage of the building and grounds.
The renewed building is to be known as the ‘Artarmon Parklands Pavilion’ and will enhance the amenity of the parklands as a community recreation precinct, provide a multi-purpose facility for the community to gather for picnics, children’s birthday parties and gatherings of family and friends which may not be possible for families living in units.
Project Update - September 2021
- DA lodged in January 2021 - DA 2021/5.
- The DA was considered by the Willoughby Local Planning Panel on 25 May 2021.
- The Panel determined to approve the development application.
- Updated images of the proposed Pavilion are now available
Next Steps
Detailed Design | Prepare detailed design and documentation | August – October 2021 |
Construction Certificate | Council to obtain CC in accordance with DA consent conditions. | November 2021 |
Procurement | Tender called for the construction of Pavilion | December 2021 - February 2022 |
Construction | Adaptive re-use of the existing building as Community Facility, Pavilion, and associated landscaping. | March – October 2022 |
Project Update - January 2021
The Development Application, - DA number - DA 2021/5, has been lodged and the public exhibition period will run from Wednesday 20 January until Tuesday 16 March 2021.
From 20 January 2021 you can view the plans and make a submission at Council's ePlanning Portal:
https://eplanning.willoughby.nsw.gov.au/Pages/XC.Track/SearchApplication.aspx?id=506860.
Submissions must be made in writing, addressed to:
The Chief Executive Officer (CEO)
Willoughby City Council
P.O. Box 57
Chatswood NSW 2057
Or emailed to email@willoughby.nsw.gov.au
Quote the application number and address of the proposed development. All submissions will be published on Council's Application Tracking System.
Project Update - December 2020
Heritage nomination.
A report was put forward at the Council Meeting on 14 December 2020 to inform Council of the findings of an independent review of the Nomination for Local Heritage Listing of the Artarmon Bowling Club.
Following an application nominating the former Artarmon Bowling Club to be listed as a local heritage item, an independent heritage consultant was engaged to review the nomination and assess the suitability for listing.
The report produced by the consultant concluded that although both the clubhouse and bowling greens have been altered, the site, comprising the clubhouse, greens, and landscaping, is worthy of listing for its historic, social, and representative significance. The report noted that this does not preclude adaption, extension, and modification of the clubhouse building.
The Council report recommended that the Artarmon Bowling Club site be incorporated as a local heritage item in the draft Willoughby Local Environmental Plan and an accompanying heritage inventory sheet be prepared for exhibition.
On 14 December 2020 Council resolved to:
- Note the findings of the independent review recommending the Artarmon Bowling Club site be listed as a Local Heritage Item on the basis of its historic, social and representative significance.
- Note that the independent review notes that the clubhouse building has been modified and lost its integrity and does not demonstrate either aesthetic or rarity significance and that the building has the capacity for further adaptation, extension, or modification.
- Include the Artarmon Bowling Club as an item of Local Heritage Significance in the draft Willoughby Local Environmental Plan for exhibition.
- Prepare a Heritage Inventory Sheet for the Artarmon Bowling Club and include for exhibition in conjunction with the Willoughby Local Environmental Plan, based on the findings and recommendations of the independent review.
- Consider the recommendations of the independent review in the refinement of the concept designs for the Artarmon Parklands Pavilion.
Should the existing clubhouse be kept as a result of the local heritage nomination?
The existing clubhouse would require significant investment to restore the building. Council resolved to demolish the building in 2018 and replace it with a Community Pavilion. The decision to replace the clubhouse was due to;
- the availability of other community facilities in Artarmon
- the dilapidated state of the building
- the prevalence of hazardous within the building.
Another key consideration in the decision to replace the existing clubhouse was that the building is not fit for purpose for the contemporary needs of the community. The building now sits within the Artarmon Parklands and following extensive consultation, Council has decided to adapt the existing building as a community pavilion to meet the current needs of the community.
NB - The adaptive re-use design proposes to keep the recognisable form of the existing building and acknowledge the historical legacy of the social significance of the site as a former bowling club.
Will the Heritage nomination preclude adaptive re-use of the Clubhouse as a community pavilion?
The inclusion of the site as a local heritage item does not preclude adaption, extension, and modification of the former clubhouse building.
The report to Council for the 14 December notes:
That the independent heritage review notes that the clubhouse building has been modified and lost its integrity and does not demonstrate either aesthetic or rarity significance and that the building has the capacity for further adaptation, extension, or modification.
Pavilion Design
The exciting new community facility for the residents of Artarmon will provide essential amenities to support the adjacent playgrounds, community open space, and sporting fields. The Artarmon Parklands Pavilion delivers a large open plan function space, a meeting room, and a spacious terrace all supported by kitchen facilities.
Following the design review process of the initial concept design, Council presented the community with the initial and preferred concept designs for adaptive re-use of the Artarmon Bowling Club.
Elements of the design include:
- Open pavilion area
- Fully enclosed lockable meeting room
- Kitchen
- Verandas
- Wide terraced sections
- Accessible ramps to the lower playground
- Toilets with access from external and internal
- Accessible toilets
- Sustainable design elements
How will the local heritage significance be incorporated into the proposed design?
The architectural team preparing the DA application has considered all reports and sources regarding the heritage significance of the existing building and site. The DA design will also consider the recommendations of the independent review in the refinement of the concept designs for the Artarmon Parklands Pavilion prior to DA lodgement. A concerted effort has been made by the Council’s project team and the architectural consultants to ensure the Pavilion design will appropriately recognise the heritage significance of the building while providing a modern and multi-purpose facility that will meet the needs of the community for years to come and that compliments the open space uses on the site. A Heritage Interpretation Strategy will be devised and will include the following measures.
This includes:
- retention of existing honour boards for display within the new pavilion
- retention of external plaques and club insignia and commemorative plaques for display within the new design
- the design to retain the recognisable form of the current clubhouse including retaining as much of the current building as possible given the constraints of hazardous materials.
- photographic archival recording of the existing building in its current form
When will the DA for the Pavilion be lodged?
The design will be put forward in a Development Application to Council in December 2020. The D.A. will outline a refined and more detailed design.
Following an extensive community engagement process, Council endorsed the concept design for adaptive re-use in November 2020;
- Endorse the lodging of a Development Application for the Artarmon Parkland Pavilion at 1A Burra Road, Artarmon, based on the current concept design for the adaptive reuse of the former Artarmon Bowling Clubhouse.
- Grant delegation to the Chief Executive Officer to execute documents associated with the Development Application for the Artarmon Parklands Pavilion at 1 Burra Road, Artarmon.
- Not commence demolition of the existing building until the current Local heritage nomination has been determined.
Further information on the DA submission will be provided in the new year.
How can the community have their say on the final design?
Further community feedback on the design can be submitted during the extended DA public exhibition period which is likely to commence around 11 January 2021.
How much community consultation has been undertaken to date?
Community consultation to date is summarised in table format and can be found in the Document Library to the right side.
Your Privacy
The personal information that you provide on this platform is necessary to enable Council staff to process the information and contact you if required. The personal information will only be viewed by Council staff who have responsibility for processing this information, however may be viewed by others as required by Law.
Please note that the content of your comments made may be made available or reproduced in Council reports.
For further information regarding your privacy please refer to Bang the Table Privacy Policy at https://www.haveyoursaywilloughby.com.au/privacy or the Willoughby City Council’s Privacy Statement viewed here.

