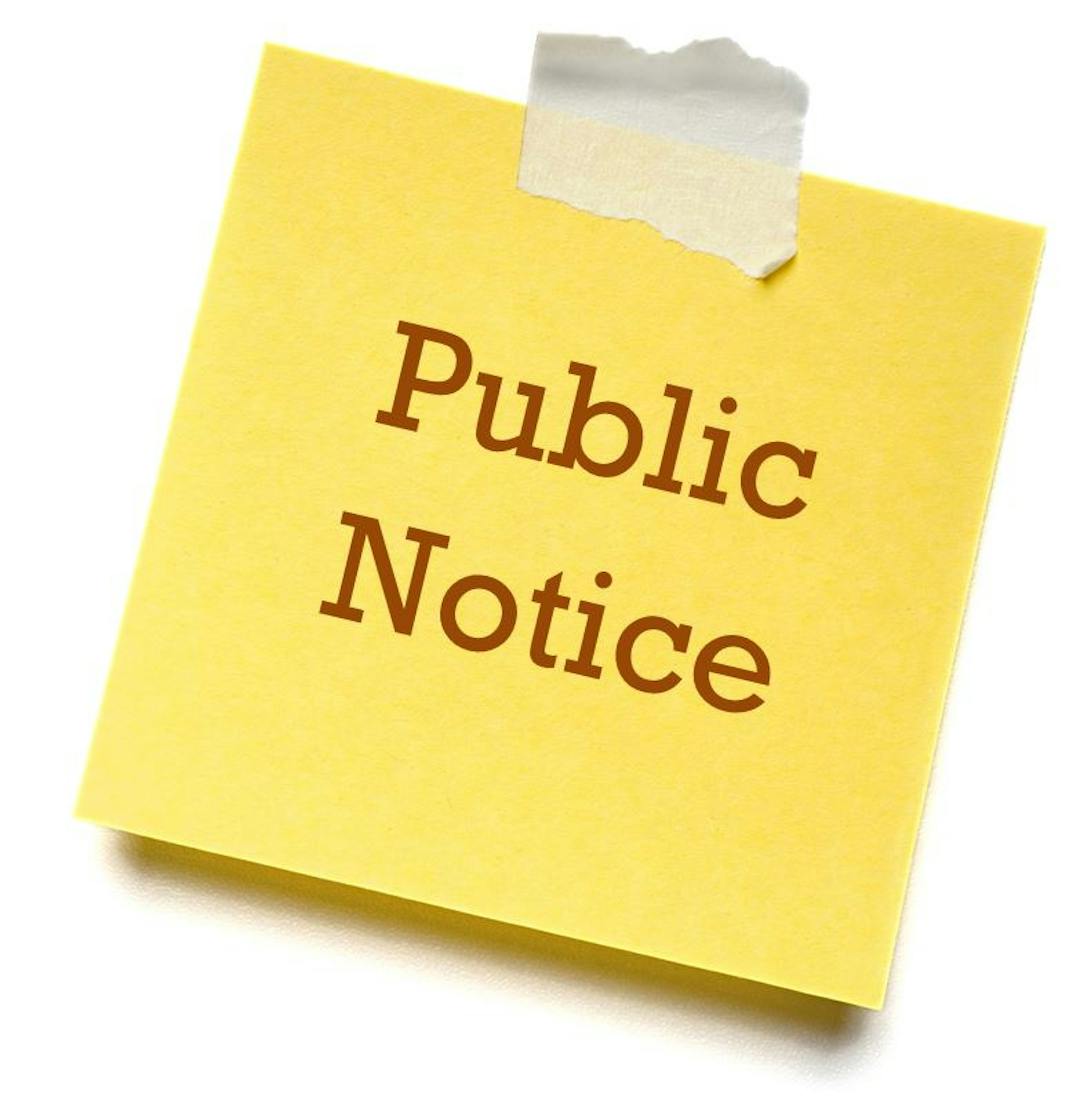Public Notice - Voluntary Planning Agreement (Draft) - 6 to 30 Artarmon Rd, 13 & 25 Richmond Ave, Willoughby
Consultation has concluded

Exhibition is now closed.
A Part 3A Concept Approval (MP10_0198) was granted by the NSW Planning Assessment Commission in 2014 and subsequently amended as Modification 2 by the Independent Planning Commission ('IPC') in 2019, (MP 10_0198 MOD 2) which permitted the following:
(a) building envelopes for 9 residential flat buildings above basement level parking and two rows of terrace houses incorporating;
- up to 460 dwellings;
- up to 42,557 m² of new residential gross floor area (GFA); and
- up to 300 m² floor space of non-residential uses to support the development.
(b) retention and adaptive reuse of 6 Artarmon Rd for retail/commercial purposes (within existing GFA of 1,050 m²);
(c) new internal roadways and other infrastructure works to support the development;
(d) publicly accessible open space and through site link;
(e) temporary exhibition homes and / or exhibition villages; and
(f) superlot subdivision
Development Applications following the Concept approval are currently being assessed by Council.
The increased density allowed by Modification 2 has been accompanied by an offer to enter a Planning Agreement with Council comprising monetary contributions and affordable housing, namely:
(a) a monetary contribution of $500,000 to Council towards any future intersection upgrade works to Willoughby Road/ Artarmon Road/ Small Street intersection;
(b) a monetary contribution of $1,000,000 to Council towards future public access and regeneration works to Walter Street Reserve; and
(c) Residential GFA of 1,435 m² (based on 4% of original concept approval GFA of 35,886 m²); plus 5% of any residential GFA above the approved 35,886m² (but up to 42,557 m²) to be transferred to Council as affordable housing
The Parties have formalised the terms of the offer in the form of a Draft Voluntary Planning Agreement (VPA) in accordance with section 7.4 of the Environmental Planning & Assessment Act 1979.
In accordance with Cl 25D of the Environmental Planning & Assessment Regulations 2000, public notice of this Draft VPA and the Explanatory Note (in plain English) is being given. It can be viewed under “Exhibited Documents” (left panel of this page) from:
(Monday) 28 September to 26 October (Monday) 2020
You may comment on these exhibited documents.
Please note all comments may be made available or reproduced in Council reports unless specifically requested by the submitter that this not occur.
Where a political donation has been made, please complete an electronic Political Donations and Gifts Disclosure Form


